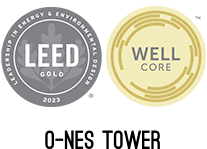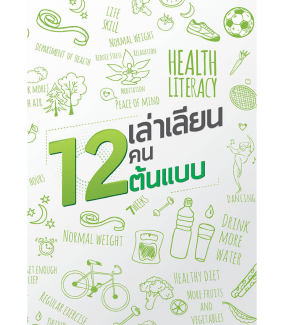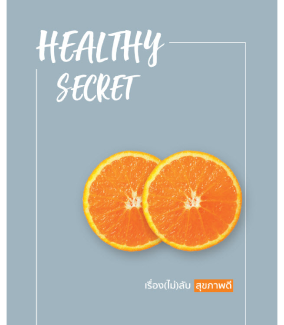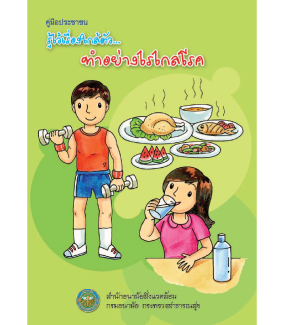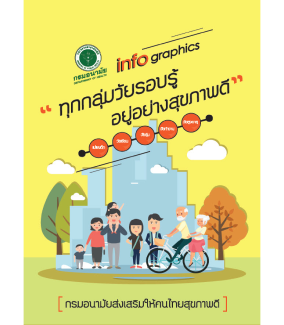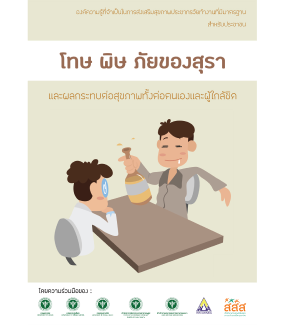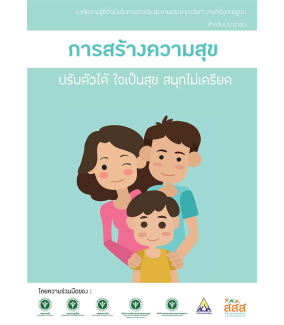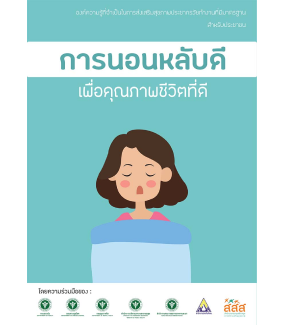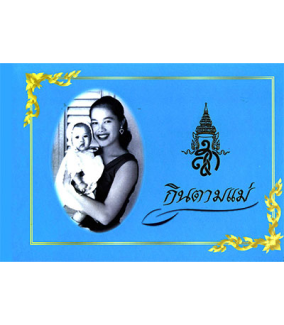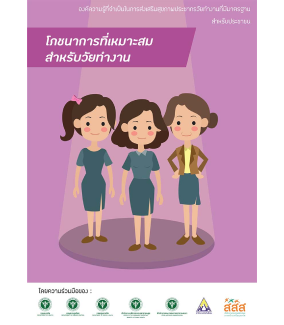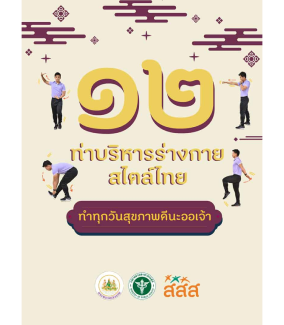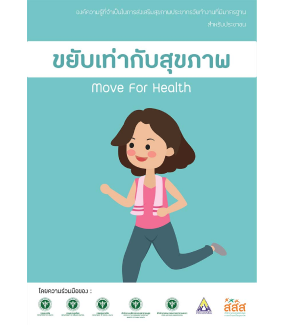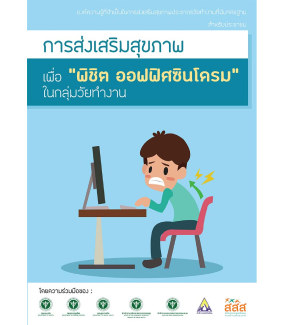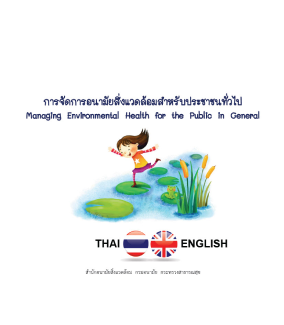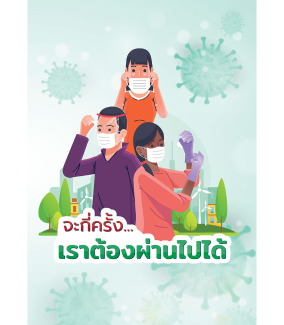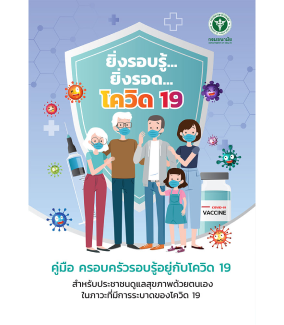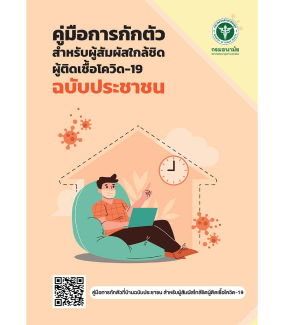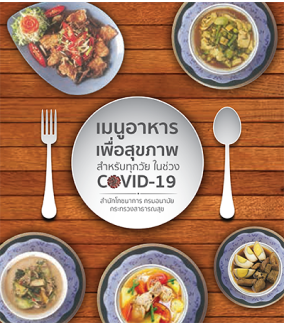

WELL FEATURES
FEATURES
HEALTHY HUB
To focus extremely on the living quality, O-NES TOWER also aims to
achieve “WELL” Certification for Core and Shell projects at GOLD
level, the objective is to improve built environment conditions for
better health and well-being of occupants. WELL is developed by the
International Well Building Institute (IWBI) and is currently
adopted in many countries. WELL design and construction criteria are
categorized into 7 following concepts.

AIR
O-NES TOWER intends to limit the pollutant and contaminant
concentrations on the project’s indoor air quality throughout
the design and specification, material selection, and building
operation policy. The building is designed to prevent dust and
moisture that can be entering the building by means of while the
ventilation system which is designed to provide sufficient and
quality fresh air. No asbestos and mercury-containing materials
and equipment are specified. Low-emitting paints, coatings,
adhesives, sealants, flooring, and furniture are selected for
the building interior. The policy is set to maintain indoor air
quality.
Design and specification
Ventilation Effectiveness (Precondition) / Air Filtration
(Precondition) / Increased Ventilation (Optimization) /
Direct Source Ventilation (Optimization) / Outdoor Air
Systems (Optimization)
LEED crosswalk to Indoor Air Quality requirements.
Healthy Entrance (Precondition), LEED crosswalk
LEED crosswalk to Indoor Air Quality requirements.
Moisture Management (Precondition)
Thailand is located in a tropical climate zone which
characterizes as a hot, generally high humidity, and high
precipitation area. The project considers design principles
and strategies to mitigate water damage throughout the
exterior and interior water management, HVAC system sizing,
plumbing which is designed to prevent leaks, and Material
Selection and Protection.
Material selection
VOC Reduction (Precondition)
LEED crosswalk to Low-Emitting Materials requirement.
Fundamental Material Safety (Precondition)
No asbestos and mercury-containing materials and equipment
are specified throughout the building. Also, the lead-free
water piping and fixture were installed for the project’s
potable water system.
Building operation policy
Air Quality Standard (Precondition)
The performance verification occurs on-site prior to the
residents move-in and the air quality must achieve the WELL
standard limit.
Smoking Ban (Precondition)
LEED crosswalk to Indoor Air Quality requirements.
Microbe And Mold Control (Precondition)
The building management team will set up a policy for
quarterly inspection of the cooling coil in the project
including the tenant area.
Construction Pollution Management (Precondition)
To prevent any pollutant inadvertently introduced into the
space during the construction period, WELL standard requires
to have HVAC duct be sealed and protected, thus, dust guards
or collectors are used for saws and other tools as well as
all active areas of work are isolated from other spaces by
the temporary barriers, and absorptive materials arestored
in the designated area. All contractors must comprehend and
confirm the WELL requirements implementation.

WATER
The project assures that potable water delivered to the project
area is clear and free from coliforms, including E. coli through
the water filtration systems. Also, to support the drinking
water promotion, drinking water dispensers with a
high-efficiency filtration system are provided on each floor to
serve the project’s occupants.

Fundamental Water Quality (Precondition)
An on-site water test will be conducted after the
construction completion to ensure that the potable water
quality meets WELL’s turbidity and total coliforms
requirements.
Inorganic Contaminants / Organic Contaminants / Agriculture
Contaminants / Public Water Additives (Precondition) / Water
Treatment / Drinking water promotion (Optimization)
A drinking water purifier is provided on every floor. The
purifier is comprised of the activated carbon filter,
sediment filter, and a filter rated by NSF to remove
microbial cysts, will be provided with the system that can
reduce organic, inorganic and agricultural chemical
contaminations and public water additives such as chlorine
and fluoride.

LIGHT
Light especially natural light is the main driver of the
circadian system, which starts in the brain and regulates
physiological rhythms throughout the body’s tissues and organs,
affecting hormone levels and the sleep-wake cycle.

Electric Light Glare Control (Precondition)
The lighting level is sufficiently designed based on the
activity of the area. Also, all the lighting fixture in the
project was limited to UGR less than 19.
Solar Glare Control (Optimization) / Right To Light
(Optimization)
More than 75% of regularly occupied spaces are within 7.5-m
proximity to view windows. Additionally, the project
provides interior blinds at all windows in the tenant office
area to prevent solar glare.
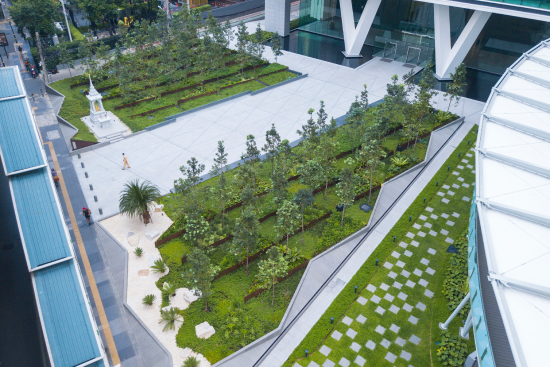
FITNESS
O-NES TOWER has an intention to support periods of physical
activity into every step. Integrating elements of active design
into the building and site, such as benches, public art, can
create pedestrian-friendly environments and encourage physical
activity.
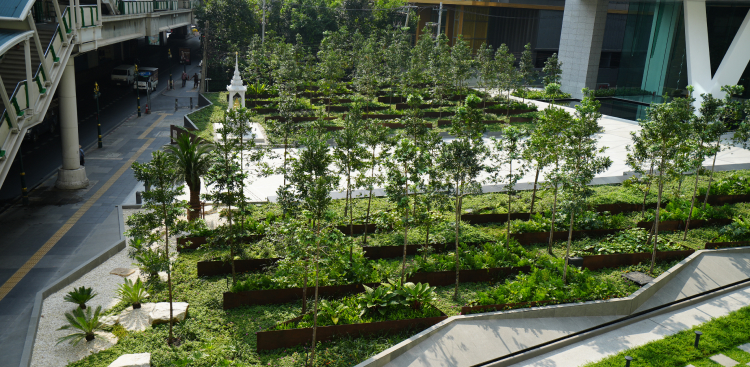
Exterior Active Design (Optimization)
The project is surrounded by density and diverse uses such
as church, hospital, supermarket, museum, school, and
restaurant. Also, the plaza is placed in front of the
building to encourage daily pedestrian activity.

COMFORT
The indoor environment should be a place of comfort. O-NES TOWER
focuses on significantly reducing the most common sources of
physiological disruption, distraction, and irritation and on
enhancing acoustic, and thermal comfort to prevent stress and
injury and facilitate comfort, productivity, and well-being.

Accessible Design (Precondition)
O-Nes projects meets local accessibility laws and/or codes
without exclusions or exemptions.
Thermal Comfort (Precondition)
The project designs the HVAC system in accordance with
ASHRAE Standard 55-2013 to meet the acceptable thermal
comfort for mechanical ventilated space.
Exterior Noise Intrusion (Precondition) / Internally
Generated Noise (Optimization)
Noise plays an important role in disruptive relaxation and
can be a source of stress and a risk factor for certain
health outcomes. Thus, O-NES TOWER focuses on the façade
design to prevent exterior noise, while the location and
specification of the VRF system, booster fan, and HEX help
to reduce the internally generated noise.
Olfactory Comfort (Optimization)
The project was designed to prevent strong odors from all
restrooms, janitorial closets, kitchens, cafeterias, and
pantries entering to the workspaces by having intermediate
areas.

MIND
Because the mind plays a vital role in an individual’s overall health and well-being, an atmosphere that supports a healthy mental state can provide significant psychological and physical benefits.

Health And Wellness Awareness / Integrative Design / Beauty
And Design I / Biophilia I – Qualitative (Precondition)
To create a WELL understanding among the project
stakeholders, the project provides a charrette and
communicates regularly to discuss the health and wellness
strategies and outline development plan, including O&M and
building policy requirements. Also, the design is
representing human delight, a celebration of culture, a
celebration of spirit, and a celebration of place.
Innovation (Optimization)
WELL AP: Project works together
with the WELL Accredited Professional to ensure that all of
the targeted WELL intentions have are present in O-NES
TOWER.
WELL Education: The project will
provide free tours of the WELL Certified space.Green
Building Rating Systems: The project achieves LEED
certification.
Waste Management: The project
provides a recyclable waste storage area on the ground floor
and states the policy of a hazardous waste (which includes
chemical container, battery and etc.) management plan
according to U.S. Environmental Protection Agency and waste
stream management plan.
Make an appointment to visit the project
Contact :
MS. YODSAVADEE SAGIAMWATTANAKARN
(ยศาวดี เสงี่ยมวัฒนาการ)
Tel :
02-2525200 EXT.630
